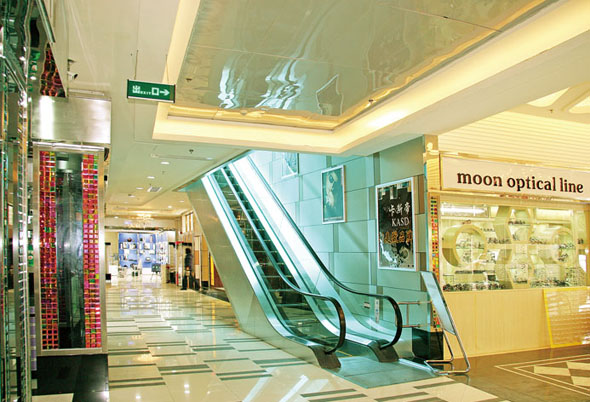The site selected for the location of the Shangri-la complex in Penglai extends in the north-south direction, between the highway route and the coastline: around forty hectares, ten of which are assigned to the building of the wine cellar and of a resort. The site morphology is characterized by a hillside which slopes from the road toward the sea; the reevaluation of the landscape leaves a mark on the design concept, based on the idea of a new scenario that integrates nature and artifice. The evocative image of the lighthouse – modernized to create a “fluctuating tower” that dominates the landscape – is accepted as a symbolic reference and as the recognition of the site’s identity, for the visitors and motorists passing through. The underground cellar area is laid out in a north-south direction, perpendicular to the slope, creating a new artificial landscape. The new colored cement façade acts as a natural light filter and regulator for the production space. The same pattern is repeated in the landscape and in the building cladding above ground. The tower space houses the functions related to visitors, offices, exhibition area, and sales. This volume is also characterized by a horizontal notch that becomes the privileged vantage point of the entire landscape.











The post Shangri-la winery appeared first on Archea Associati.





















